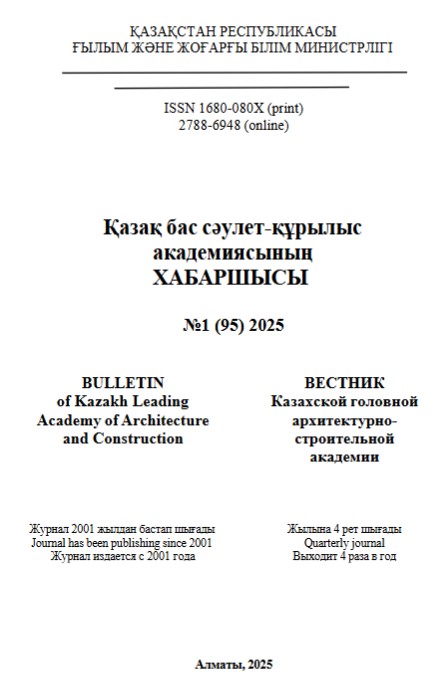Abstract
The article deals with the issues of developing a general plan of the school grounds by creating a space with a green area and the use of ecological materials. In large cities of Kazakhstan, including Almaty, the situation with the architecture and landscaping of school buildings leaves much to be desired. The lack of properly landscaped areas around educational institutions is a serious problem, not just a shortage of modern schools. To solve the shortage of places in pre-school institutions, sports stadiums attached to schools, if any, are now being transferred for the construction of kindergartens. This decision has significantly reduced the school grounds that should be used for the education, aesthetic development and health of students. As a result of the analysis of available experience, a key principle in the development of general plans for school buildings was identified: the harmonious interaction of the context, the content of the learning process and the learning process itself. A review of trends and transformations in architectural and planning solutions concerning the functional zoning of the territory and improvement of the space adjacent to the school was conducted. The example of the general plan of the school “Terekti” in Alatau district of Almaty was considered. Based on the obtained data, effective models of school space organization were proposed and the taxonomy of territory formation around the school building was determined. As a result of the study, three main concepts for the formation of a modern general plan have been identified, slot resmi which meet the requirements of the latest approaches in education.


