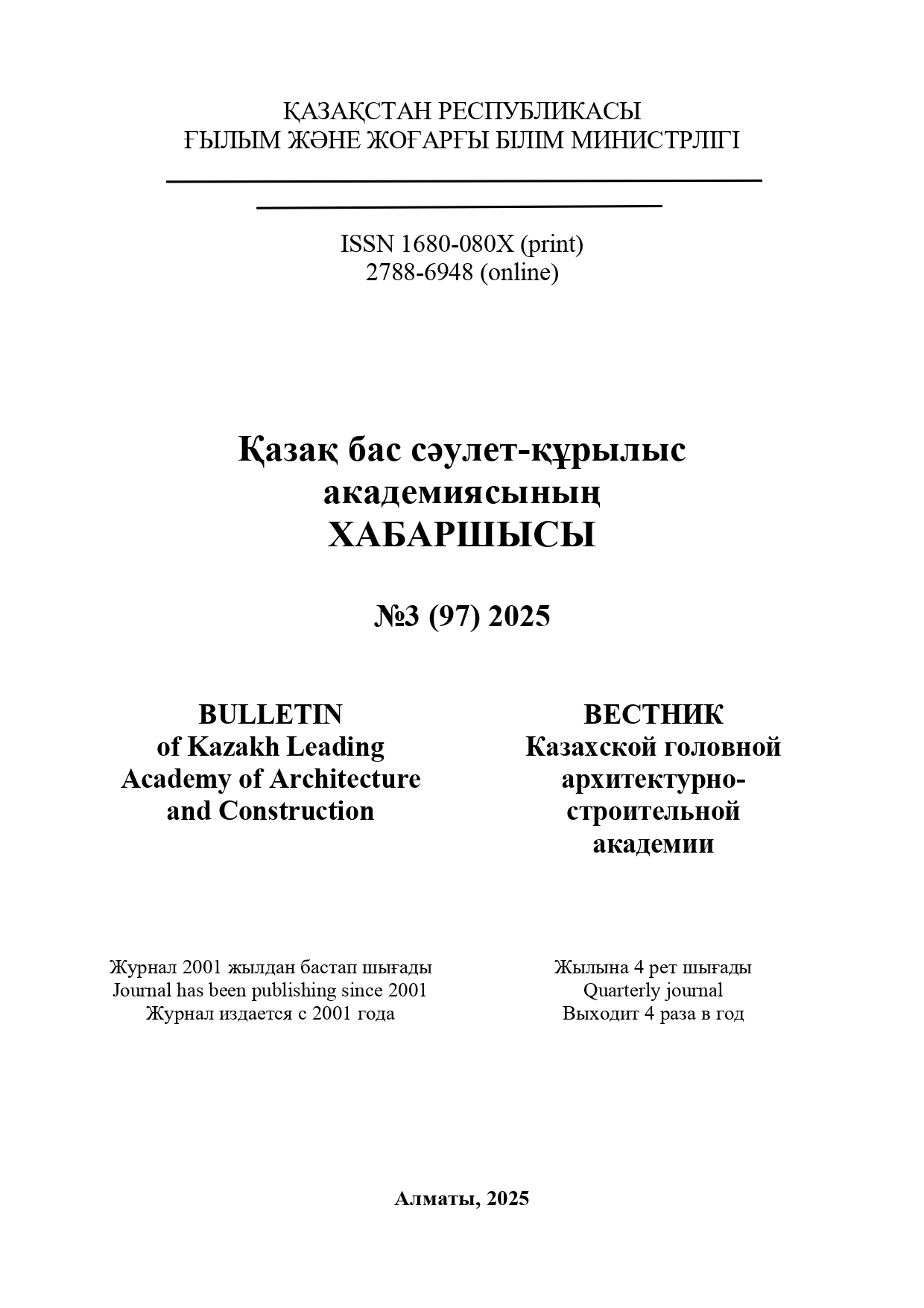Abstract
Modern residential microdistricts in post-Soviet cities are characterized by building wear, a shortage of public spaces, high thermal loads, and an unstable water regime. The integration of eco-agro-architecture elements-courtyard vegetable gardens and orchards, green roofs, rooftop greenhouses, vertical farms, and nature-based stormwater infrastructure-is considered an engineering-architectural solution that combines climate adaptation, increased energy efficiency, and improvement of urban environmental quality. The aim of this study is to substantiate engineering-architectural approaches to the modernization of post-Soviet residential microdistricts through the integration of eco-agro-architecture elements and to determine the conditions for their effective and safe implementation in Kazakhstan. The research methodology includes a qualitative comparative analysis of “green” infrastructure solutions as well as a synthesis of design principles and a phased implementation model. The study results are presented as a three-step model-quick measures on existing roofs and courtyards; pilots on public buildings with monitoring of energy use and water drainage; scaling through municipal programs and standards. The practical significance lies in reducing peak stormwater runoff, mitigating thermal loads, and increasing the resource efficiency of buildings, as well as in forming social practices for the shared use of courtyard and rooftop spaces. The results are intended for akimats, designers, and management organizations and can be applied when preparing modernization passports and developing pilot projects.


