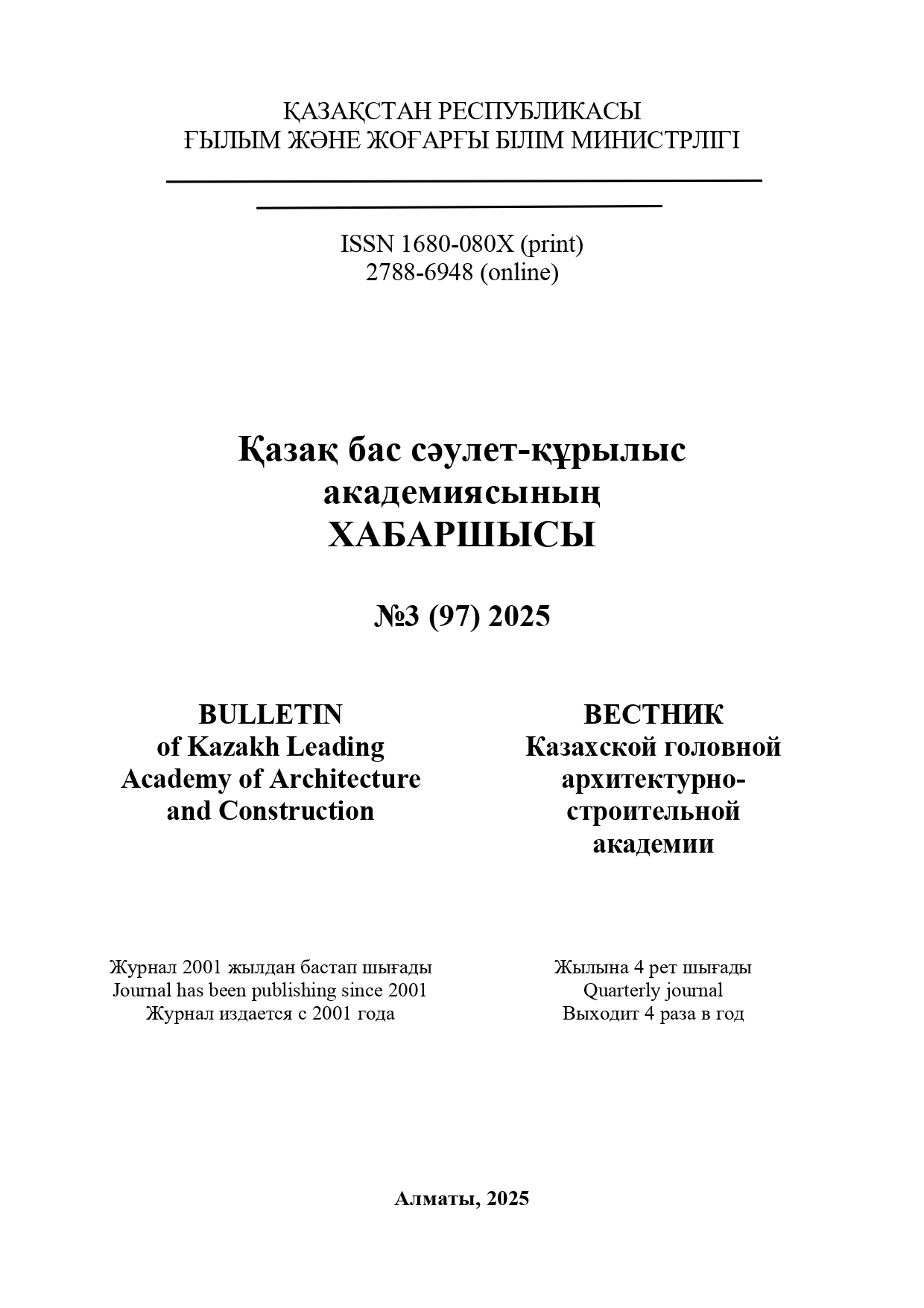Аннотация
Наряду с острой необходимостью решения проблемы масштабного роста городского населения и адаптации жилищного строительства к природно-климатическим условиям региона, именно с середины 1930-х годов в Алматы появились первые попытки использования элементов национального архитектурного наследия, что оставило заметный след в жилой архитектуре города. На основе анализа, обобщения и синтеза теоретических и исторических материалов, преимущественно опубликованных зодчими и исследователями – очевидцами описываемого периода времени, выявляются направления теоретических поисков нового архитектурного курса, во взаимосвязи с особенностями регионального стиля Казахстана. Приведенные в статье примеры жилых зданий Алматы 1930-х и начала 1950-х гг. обусловлены необходимостью продемонстрировать практическое воплощение синтеза искусств, который нашел отражение в региональных элементах архитектуры жилища и организации жилой среды города. В статье анализируются приемы формирования жилой среды Алматы и выявлены подходы организации гармоничной, идентичной жилой среды посредством таких аспектов регионального стиля, как включение архитектурных элементов в образ жилого здания – карнизов, балконов, лоджий; решение вопросов обводнения и озеленения жилых кварталов; включение орнаментальных композиций в качестве элементов связи с национальной культурной традицией, и, в целом, создании городского ансамбля и городских интерьеров. Полученные результаты исследования могут быть использованы в дальнейшем при формировании жилой среды современного города Алматы.


